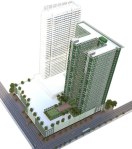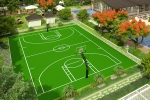Property Type: Preselling Condo
Bedrooms: 1, 2, 3
Floor Area: 27 – 75 Square Meters
Remarks: Under Construction
Area: Pasay
Bathrooms: 1, 2
Price: PhP 1.8 – 5 M
Developer: D.M.C.I HOMES
Finally, a refreshing place where nature and contemporary living meet in the side of Pasay City, La Verti Residences. It’s where a peaceful and beautiful life should be lived, a home that’s revitalizing, uncluttered and simple yet has everything you need. It’s your refuge of comfort and relaxation; it’s a place you can call home and it’s here at La Verti Residences.
Your Green Getaway in the Urban Jungle
…It’s a home surrounded by greenery where natural light and air, flow everywhere, with resort-style amenities and modern conveniences within reach. It’s the perfect setting for those who want to change and enhance their way of life.
…Despite all the commotion around us, you know you have nothing to be stressed about. Because when you come home, you know that the important people and things in your life are around you in a relaxed and comfortable atmosphere.
…Take a breather from the exhausting daily grind. Come home and relax in a place where nature and modern conveniences meet. It’s a new way of living — recharge and revitalize your life here!
…Where life takes you to a refreshing direction
CONCEPT
The building is purposely build to occupy only half of the lot in order to give way to having a large open space for outdoor amenities.
This aims to provide a genuine Resort Environment within the City where residents can experience a Park-Like Atmosphere with amenities that open up to the sky and keep them in touch with the outdoors.
Breathing spaces through Landscaping and the Lumiventte Design Technology
The project features a unique tower plan that optimizes natural light and ventilation into the living spaces. Balconies in all units provide homeowners their own quiet spot to enjoy their surroundings and the city views. Landscaped Sky Patio’s every five floors further enhances the resort like atmosphere throughout the entire building.
Modern and Innovative Expressions for Varied Lifestyles
Here, residents will discover that resort like and medium density-living can merge with innovative building design features and well conceived space planning which in turn caters to the home-seekers’ perception of urban high rise living.
First Rate Amenities and Open Spaces
With a 40:60 building footprint to open space ratio, homeowners will experience a welcoming ambience as they are greeted, upon entering the property, by ground level amenity areas and expansive open spaces not found in other condominium projects.
Strategic Location and City Skyline Views
Location is ideally situated at the converging point of Manila-Pasay-Makati. The project is at the heart of the city and within striking distance of all landmark cultural, commercial, business and educational locations in the metro.
A Worthwhile Investment
Centrally located, travel time from home to commercial and lifestyle hubs or business establishments are minimized thus saving up on gas mileage. Its close proximity to schools provides the option of renting out their units to students or professionals working in the immediate area.
Efficient Property Management within a Secure Environment
To free residents from everyday worries, a property management team shall oversee the management of daily services, upkeep and maintenance of perimeter grounds and building features, all within the comforts of a secured enclave in the city.
La Verti Residences is ideally situated at the converging point of Manila-Pasay-Makati. Located in the heart of the city, you can dramatically cut back on travel time and traffic-related stress because it is located within the immediate vicinity of cultural landmarks, commercial, business, educational and recreational locations in the metro.
How To Get There:
From Mall of Asia
Turn left to Diosdado Macapagal Boulevard. Head straight. Upon reaching Sen. Gil Puyat (formerly Buendia), you’ll find the World Trade Center landmark at the corner, make a right. Cruise straight. Prepare to make a U-turn after the intersection of Sen. Gil Puyat and Taft Ave. Go straight after your U-turn. When you’ve crossed Taft Avenue, turn right to Donada St. Head straight and you’ll find La Verti Residences’ Main Entrance to your right.
Manila
From Manila City Hall, pass through Lagusnilad under pass going to Taft Avenue. Cruise Taft Avenue. After crossing Pablo Ocampo Sr. (formerly Vito Cruz), and before reaching Sen. Gil Puyat Avenue, you’ll find La Verti Residences’ East Entrance to your right.
Epifanio de los Santos Avenue (EDSA)
Option 1
From EDSA, turn right at Roxas Boulevard. Upon reaching Pablo Ocampo Sr. (formerly Vito Cruz), turn right. Go straight and turn right at Taft Avenue. You’ll find La Verti Residences’ East Entrance to your right.
Option 2
From EDSA, turn right at Taft Avenue. Go straight. After crossing the intersection of Taft Avenue & Sen. Gil Puyat (formerly Buendia), you’ll find La Verti Residences to your left. Go straight to reach a U-Turn slot. After making a U-Turn, La verti Residences’ East Entrance is on your right.
PAYMENT OPTIONS
1.20% Downpayment – 80% Thru In-House, Bank Financing
2.30% Downpayment – 70% Thru In-House, Bank Financing
3.40% Downpayment – 60% Thru In-House, Bank Financing
4.50% Downpayment – 50% Thru In-House, Bank Financing
5.100% Spot cash
Reservation Fee: Php 20,000
Minimum Downpayment: 20%
Balance may be settled through in-house or bank financing.
2% PDC discount will be applied provided complete documents and PDCs are submitted within 30 days from reservation date.
2% rebate (based on list price) will be given to the buyer after release of loan from the bank.
Note:
– Downpayment can be paid till turnover date of the project at 0% Interest.
– Balance can be paid in 1 year at 0% Interest.
Website: http://www.mycondo.com.ph/ad-details.php?id=3391















































